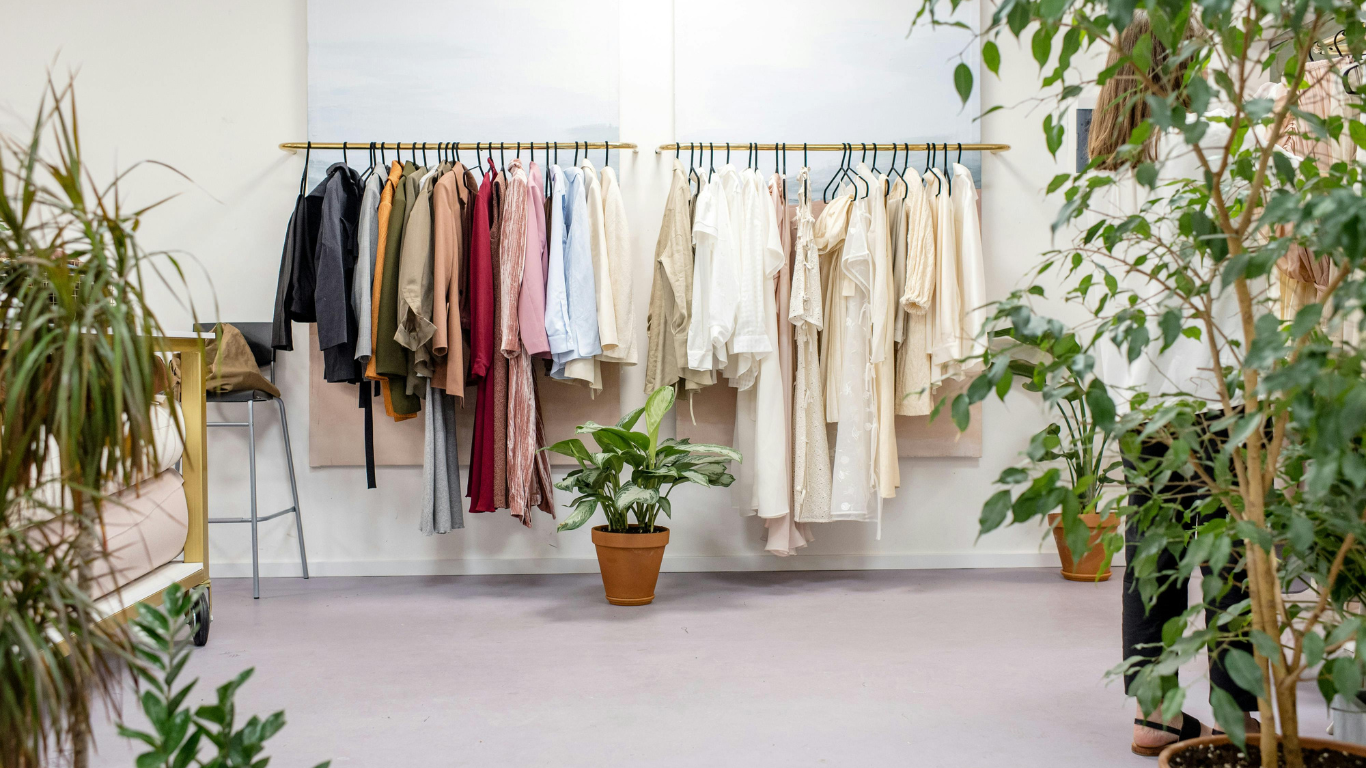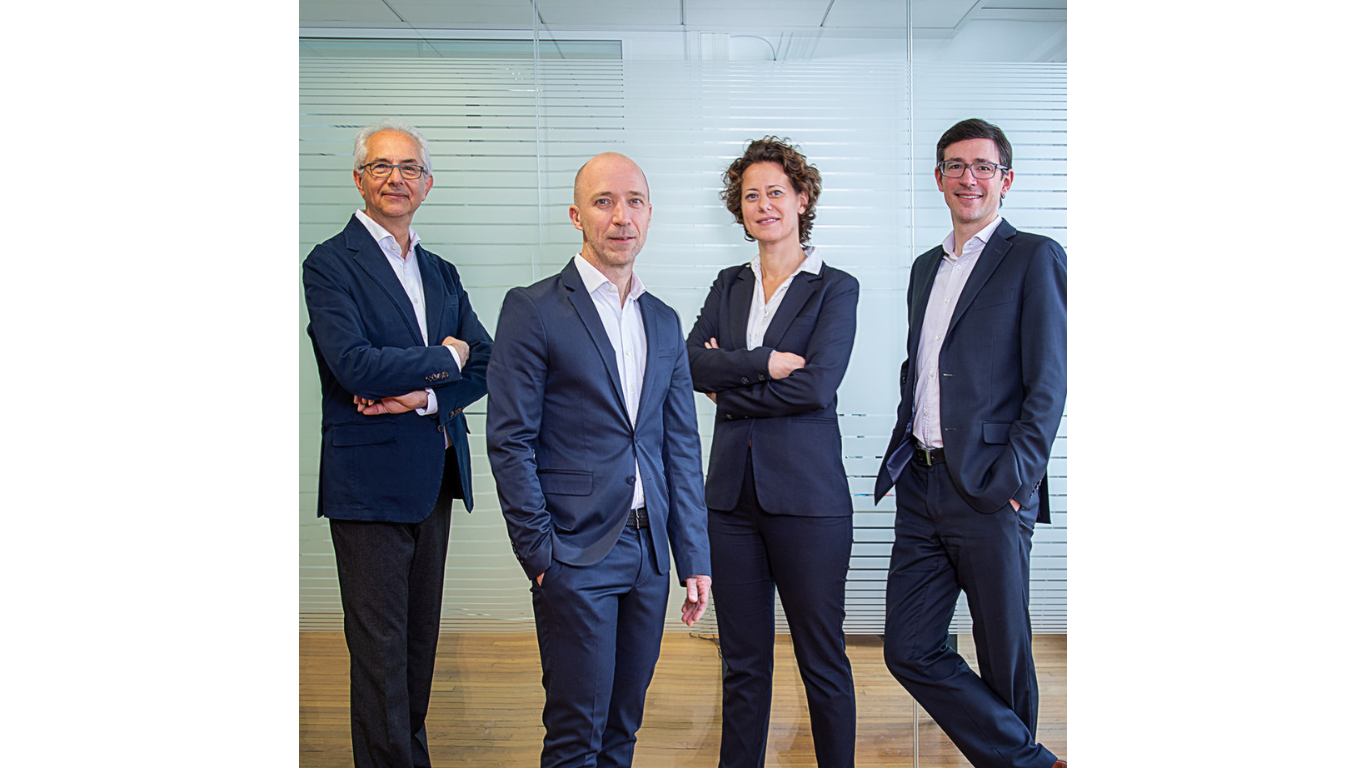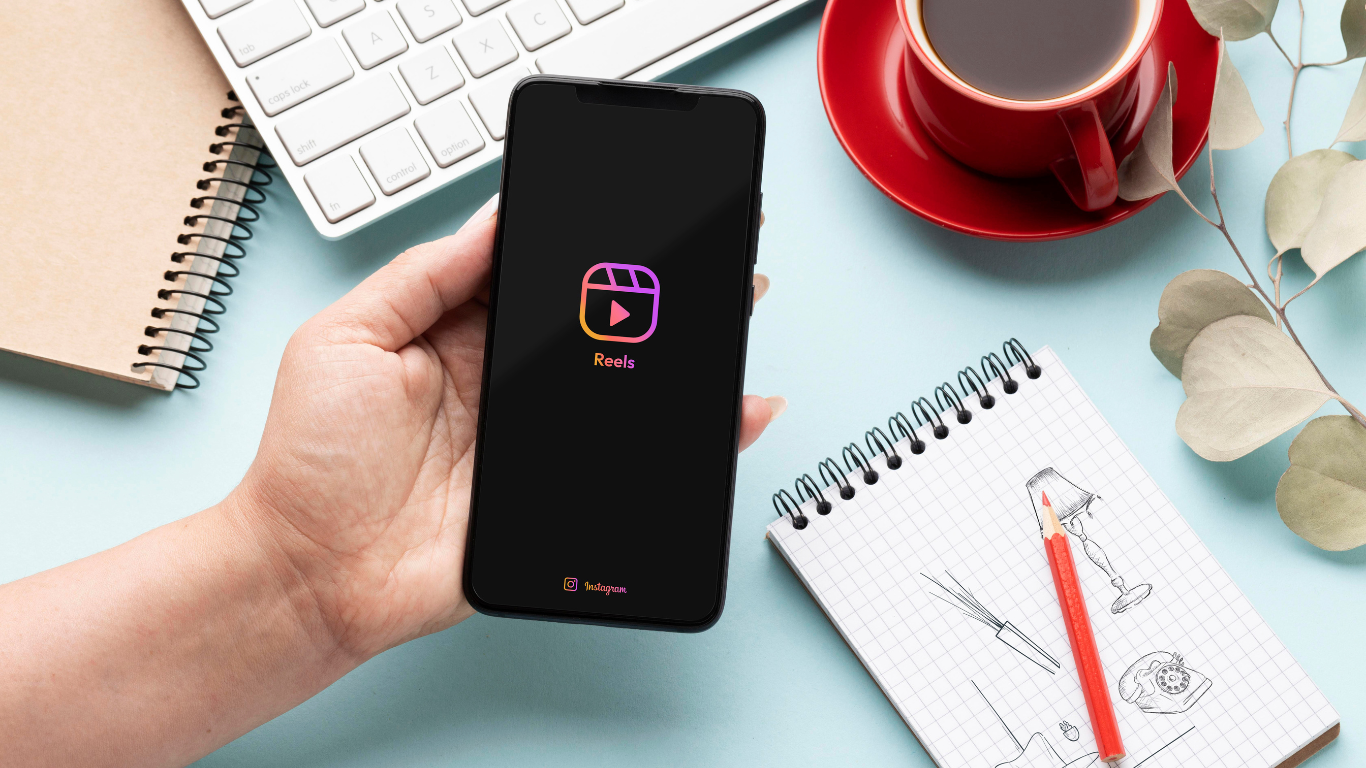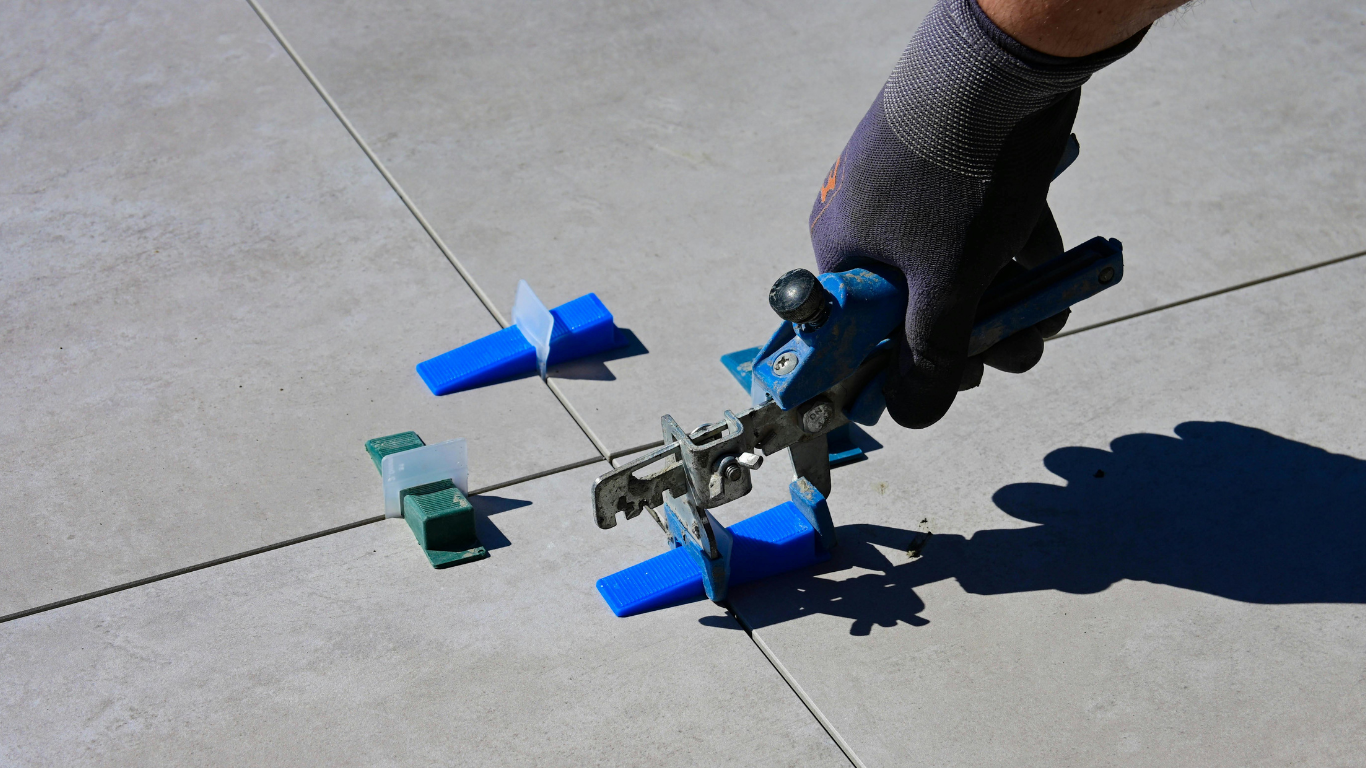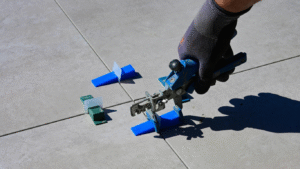Busy stores run on tight calendars and slim margins. Small design moves change shopper flow, staff effort, and conversion. The gains appear once you track time in aisle, queue length, and basket mix. Clear data helps teams choose what to build, move, or remove.
Retail groups often need a partner who can turn plans into finished space, without drifting schedules. That is where teams like Revolution Retail help, because planning, joinery, and installation work must align.
The right build sequence keeps your project controlled and predictable through every stage. Fewer surprises protect revenue during changeouts and seasonal resets.
Start With Foot Traffic Data
Good design begins with facts gathered on site. Count entries by hour and watch how people turn first. Track which aisle ends receive attention and which bays people pass without hesitation. Note dwell time near service counters to understand friction and staff load.
Use simple tools before large spend. Battery sensors and counters reveal dwell zones and dead spots across trading days. Short staff notes on common questions often reveal missing signs or confusing product order. Match every finding to a low cost test you can trial quickly.
Link findings to store goals. If basket size matters most, promote natural bundles near route changes. If queue time drives churn, widen lanes and split payment points during peaks. Keep a weekly rhythm of tests so small improvements accumulate without disruption.
Plan The Layout People Actually Use
Shoppers follow paths that feel easy and clear. Give a strong first view with a hero product near entry. Offer a left or right choice without forcing a sharp turn or squeeze. Keep the main route wide enough so two trolleys can pass without stops.
Use this quick layout checklist:
- Place higher margin lines at natural pauses near turns and queue starts.
- Keep staples in a steady zone so repeat buyers form reliable habits.
- Put impulse items within easy reach near payment and service points.
- Add small seats or ledges where wait time regularly grows.
Test the plan with a short pilot before committing. Use temporary shelves and printed signs for one week. Watch behavior at similar hours across two or three days. Adjust heights, spacing, and sight lines, then lock in the build brief.
Design For Access And Safety
Access sits at the center of customer experience and staff welfare. Wider aisles cut bumps, strain, and lost time from restocking. Clear lines of sight reduce shrink and speed help for customers who need assistance. Good access also supports faster emergency responses when they are needed.
Know the construction and access rules that apply to retail fit-outs. Door widths, ramp gradients, and signage sizes are commonly prescribed.
The Australian Building Codes Board publishes guidance that helps teams plan compliant spaces early, which saves rework and cost later.
Treat safety data as a design input. Review incident logs and near misses by zone and hour. Add corner mirrors at blind junctions and improve floor grip near refrigeration. Track outcomes after each change and share results with store managers.
Light, Color, And Materials That Work
Lighting guides attention, sets mood, and protects margin. Use bright, even light on task areas and warmer accents on feature bays. Match color rendering to your range so fabrics, produce, and packaging appear true. Keep glare off screens and reflective packaging to reduce hesitation.
Materials must handle wear, cleaning cycles, and seasonal moves. Rounded corners and durable edges reduce chips and early replacements.
Removable kick plates help teams service wiring and keep presentation tidy. Quiet color choices let products stand out while lowering visual noise during resets.
Run a simple light test before ordering fittings. Measure current lux on counters, aisles, and trial displays at peak hours.
Compare readings with target levels for safety and presentation, then select fittings that meet those levels. Keep a register that links fittings to zones for faster maintenance.
Build Faster With Modular Fit-Outs
Time on site is expensive and stressful for staff. Modular units assembled off site shorten install windows and reduce closure days.
Pre-finished walls, counters, and service pods arrive ready to place, then connect to power and data. Clean edges and matched finishes keep presentation consistent across stores.
Modular construction supports brand refresh cycles without waste. You can swap panels, move gondolas, and add bays without starting over.
Staff can stage changes overnight or during a short early close, which protects weekly sales. Reuse rates climb when panels share standard sizes and fixings.
Plan service access from the start and document it. Leave space to reach wiring, plumbing, and data points without removal of major panels.
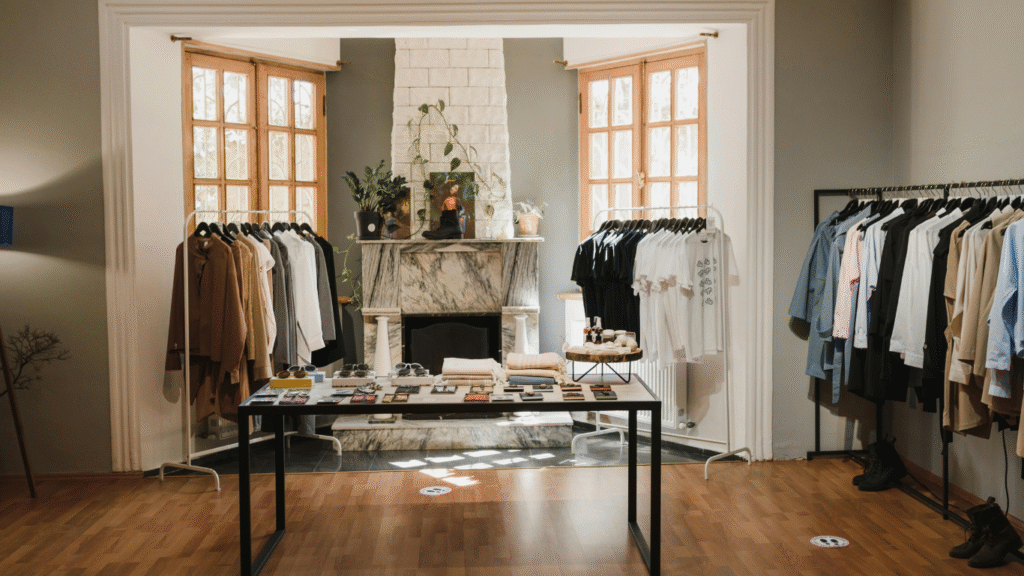
Budget Control Without Quality Drift
Budgets slip when drawings, orders, and site conditions diverge. Lock materials and finishes before tender to avoid late swaps. Share a room by room schedule that lists codes, quantities, and install notes. Price checks stay fair when every vendor quotes the same detail.
Track earned progress, not only spent dollars. Link stage payments to verified milestones like frame set, services rough-in, and joinery placed. Photo logs with timestamps help managers see status without extra site visits. A short weekly review keeps risks visible and decisions quick.
Seek savings that do not harm life span. Focus on hardware you can service and parts you can replace locally. Choose finishes that tolerate cleaning products used by your teams. Small moves here protect presentation and cut callouts across the store network.
Measure What Changes After Opening
Opening day is the start of proof, not the end. Recheck dwell time, basket mix, and queue length in the first month. Compare results to targets you set during design and pilot. Share clear wins and honest gaps so teams keep improving.
Listen to staff who work the space daily. Ask which items are hard to reach and which tasks take too long. Watch restocking routes and count extra steps added by new fixtures. Small moves to shelf heights and stock zones can save real labor hours.
Keep a simple quarterly audit cycle. Confirm lighting levels, check fasteners, and refresh scuffed surfaces. Update signs that no longer match behavior and retire trial fixtures that underperform. Continuous tuning keeps stores fresh without large capital.
What Good Design Leaves You With
Smart design compounds through small, steady moves over time. Start with a pilot, measure outcomes, and fix what data reveals. Align build work with store goals so teams work faster and customers move with ease. Sales grow, waste falls, and managers gain calm control of change.
Article received via email


